
Autumn Builders offers new home construction models in every price range. We can build your new home from one of our plans or your plan on our lot or your lot. Contact us to have your plan priced. Below are samples of our most popular models. All of these models are available to be constructed at our newest Cecil County, Maryland community, The Estates at Autumn Woods. Contact Us for up to date pricing. See our Photos page for photos of our completed homes.
Plan 1512
Description: Rancher, 3 bedrooms, 2 full baths, open kitchen and Great Room, large breakfast bar, 2 car garage, country-style front porch |
|
Front View 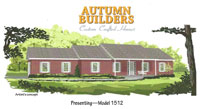 |
Floor Plan 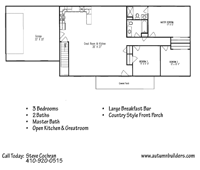 |
| Click Front View or Floor Plan above to view or print a larger version in PDF format. | |
Plan 1650
Description: Rancher, 3 bedrooms, 2 full baths, laundry room, breakfast bar, breakfast nook, kitchen pantry, large closets, 2 car garage, country-style front porch |
|
Front View 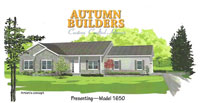 |
Floor Plan 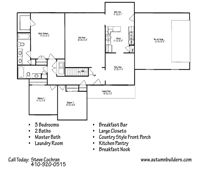 |
| Click Front View or Floor Plan above to view or print a larger version in PDF format. | |
Plan 1856
| Description: Rancher, 3 bedrooms, 2 full baths, large eat-in kitchen with breakfast bar, first floor laundry, large closets, 2 car garage, covered front porch | |
Front View 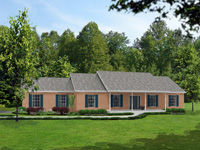 |
Floor Plan  |
| Click Front View or Floor Plan above to view or print a larger version in PDF format. | |
Plan 1872
Description: Colonial, 4 bedrooms, 2 1/2 baths, whirlpool tub, large closets, breakfast bar, optional gas or wood fireplace, breakfast nook, kitchen pantry, 2 car garage, country-style front porch |
|
Front View 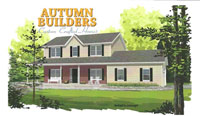 |
Floor Plan 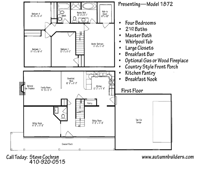 |
| Click Front View or Floor Plan above to view or print a larger version in PDF format. | |
Plan 1962
Description: Colonial, 3 bedrooms, 2 1/2 baths, second floor laundry room, breakfast bar, breakfast nook, optional gas or wood fireplace, kitchen pantry, large closets, 2 car garage, country-style front porch |
|
Front View 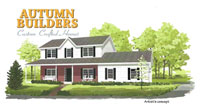 |
Floor Plan 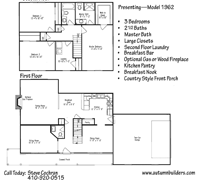 |
| Click Front View or Floor Plan above to view or print a larger version in PDF format. | |
Plan 2024
| Description: Rancher, 3 bedrooms, 2 full baths with a corner whirlpool tub in master bath, large eat-in kitchen with breakfast bar, walk-in closet in master bedroom, 2 car garage, covered front porch | |
Front View 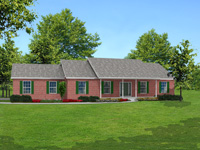 |
Floor Plan 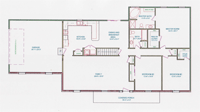 |
| Click Front View or Floor Plan above to view or print a larger version in PDF format. | |
Plan 2184
| Description: Rancher, 3 bedrooms, 2 full baths with a whirlpool tub in master bath, separate sleeping areas, first floor laundry room, walk-in closet, 2 car garage, covered front porch | |
Front View 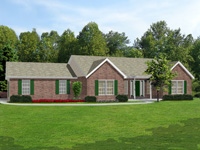 |
Floor Plan 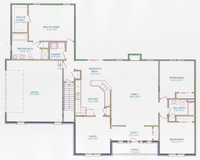 |
| Click Front View or Floor Plan above to view or print a larger version in PDF format. | |
Plan 2218
| Description: Rancher, 3 bedrooms, 2 1/2 bathrooms, large eat-in kitchen with breakfast bar, whirlpool tub in master bath, large walk-in closet, covered front porch | |
Front View 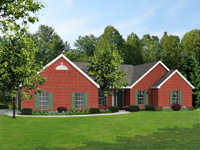 |
Floor Plan 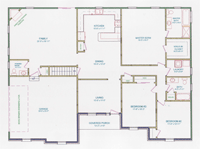 |
| Click Front View or Floor Plan above to view or print a larger version in PDF format. | |
Plan 2240
| Description: Two story home, 4 bedrooms, 2 1/2 bathrooms, second floor laundry, large country eat-in kitchen with island, whirlpool tub in master bath, large closets, huge family room area, 2 car garage | |
Front View 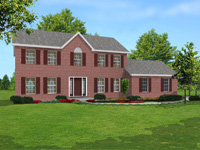 |
Floor Plan 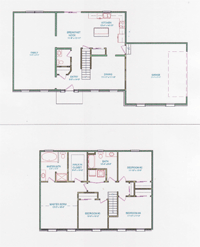 |
| Click Front View or Floor Plan above to view or print a larger version in PDF format. | |
Plan 2330
| Description: Two story home, 4 bedrooms, 2 1/2 bathrooms, covered front porch, second floor laundry, large country eat-in kitchen with island, whirlpool tub in master bath, large closets, fireplace in huge family room area, 2 car garage | |
Front View 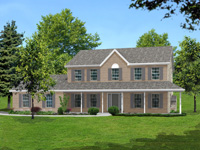 |
Floor Plan 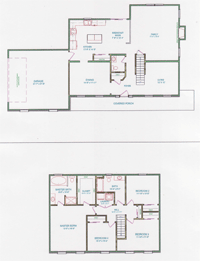 |
| Click Front View or Floor Plan above to view or print a larger version in PDF format. | |
Plan 2410
| Description: Two story home, 4 bedrooms, 2 1/2 bathrooms, covered front porch, second floor laundry, large country eat-in kitchen with island, whirlpool tub in master bath, large closets, fireplace in huge family room area, 2 car garage, can be built with 9 ft. first floor ceilings | |
Front View 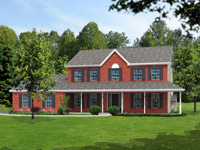 |
Floor Plan 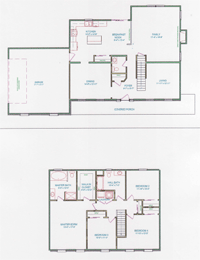 |
| Click Front View or Floor Plan above to view or print a larger version in PDF format. | |
Plan 2731
| Description: Two story home, 5 bedrooms, 2 1/2 bathrooms, Master bedroom on first floor, covered front porch, first floor laundry, whirlpool tub in master bath, fireplace in spacious family room area, double-bowl vanities, open foyer with custom stairs, 2 car garage | |
Front View 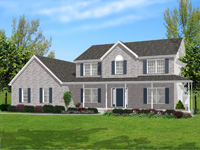 |
Floor Plan 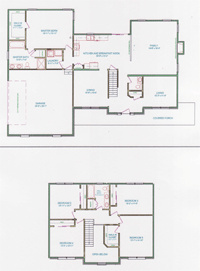 |
| Click Front View or Floor Plan above to view or print a larger version in PDF format. | |
Plan 2807
| Description: Two story home, 5 bedrooms, 2 1/2 bathrooms, Master bedroom on first floor, whirlpool tub in master bath, covered front porch, first floor laundry, fireplace in spacious family room area, double-bowl vanities, open foyer with custom stairs, available with first floor 9 ft. ceilings | |
Front View 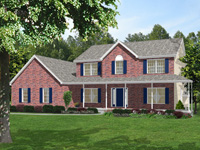 |
Floor Plan 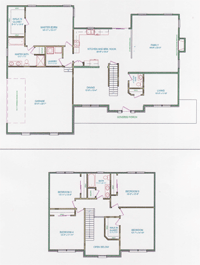 |
| Click Front View or Floor Plan above to view or print a larger version in PDF format. | |
Plan 3018P
| Description: Two story home, 4 bedrooms, 2 1/2 bathrooms, large country kitchen wtih island, office area, open foyer with custom stairs, oversized garage, double-bowl vanities, covered front porch, large closets, can be built with 9 ft. ceilings on first floor | |
Front View 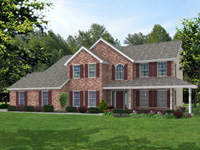 |
Floor Plan 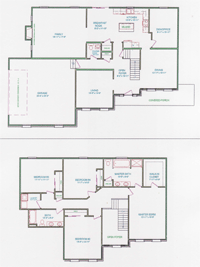 |
| Click Front View or Floor Plan above to view or print a larger version in PDF format. | |
Plan 3018
| Description: Two story home, 4 bedrooms, 2 1/2 bathrooms, large country kitchen wtih island, office area, open foyer with custom stairs, oversized garage, double-bowl vanities, large closets, can be built with 9 ft. ceilings on first floor | |
Front View 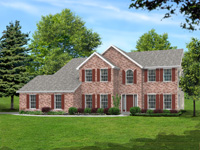 |
Floor Plan 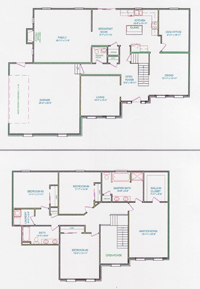 |
| Click Front View or Floor Plan above to view or print a larger version in PDF format. | |
